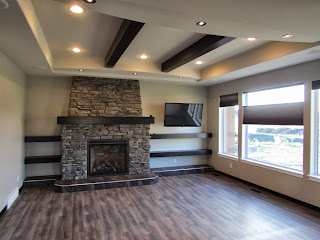New listing just on the market! This stunning 3 bedroom, 2 bathroom home was custom built by Steendam Builders, and really has to be seen to be truly appreciated, but let me give you some idea of what you'll find here.
The attention to detail is evident even before you get inside, as you are greeted by beautiful, coloured, stamped concrete steps, and overall excellent curb appeal. The exterior is acrylic stucco, detailed with cultured stone. You'll also notice the huge, oversized double garage with plenty of room for your vehicles, and still space for storage. (25X26).
Once you enter the home, the beauty continues. If you enter through the garage, you'll find yourself in a generously sized mudroom, with plenty of room for all the shoes and coats. You'll also find the main floor laundry, with a sink and storage, right next to the mudroom. If you enter through the front door, you'll notice first the space, and the large front closet. Look down and you can see the high quality flooring throughout the home. Tile in the entryways and bathrooms, wall to wall carpet in the bedrooms (keep those feet warm in the morning!), and a gorgeous "hardwood" laminate throughout the rest of the home.
From the front door, if you go right, you head to the bedrooms, all of which are nice and spacious, with good sized closets and plenty of natural light. The main bathroom is excellent, with plenty of storage and a full tub. The master bedroom is a real retreat, a big room, with lots of natural light. But the "getaway" really happens in the incredible ensuite. With dual vanities, a glass walled shower, and a huge, jetted tub. All finished with beautiful tile work. And don't forget the walk in closet!
Left of the front door, you walk into the kitchen. And what a kitchen it is! Quartz countertops, custom, soft close cabinets, an island with built-in induction cooktop, with range hood, a built-in microwave and stove, and fridge included. (all stainless steel). Again, plenty of storage, and you'll even get a built-in computer area.
The kitchen opens into the dining room/living room area. Here you'll find a beautiful gas fireplace as the centrepiece of the feature wall. Throughout the space you have high ceilings, with custom details, loads of natural lighting, (and excellent light fixtures as well!), and just all around great details. Even a wired in, multi-zone sound system that includes the covered deck off of the dining room.
The home is situated on a large lot with plenty of space for a pool, trampoline, or whatever you'd like to put there. The front landscaping is done, the back yard is your canvas. (As is the unfinished basement!) If you'd like to view the home, or have any questions, please feel free to call, text, or email me any time at (204) 990-3467 or lukevberg@gmail.com.
Thursday, 17 October 2013
Thursday, 3 October 2013
Open House 10 Blue Oaks Cove
Hello everyone! I just wanted to let you all know, I will be hosting an Open House this week Saturday (October 5th), from 2-4pm at 10 Blue Oaks Cove.
This is an absolutely beautiful, 1974 square foot, open concept bungalow, with a fully finished basement. Its a brand new build, by Paradigm Homes. It is located on a quiet cul-de-sac in the stunning neighbourhood of The Oaks. If you, or anyone you know, is in the market for a excellent luxury home, please, come on down and check it out! It won't be a waste of time. Check it out here: http://beta.realtor.ca/PropertyDetails.aspx?PropertyId=13564095. Hope to see you there!
Subscribe to:
Comments (Atom)






